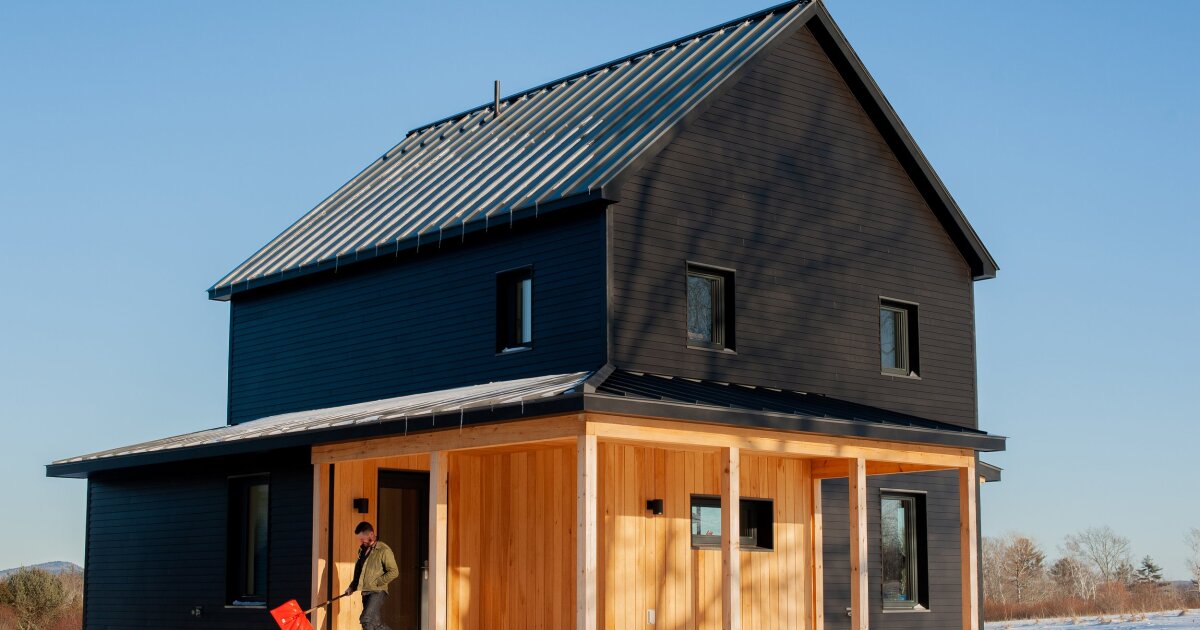My plan is for similar windows on all four walls.
Once I have a lot and have chosen a site on it and know where the wind comes from and what the existing trees are, then I can think harder about windows, or translucent panels. Or even headered openings in the framing now for future windows or even passageways into an extension later.
I may need to blank out a couple of the windows for the home theater system screen on an exterior wall, but I would rather not.
I loathe, simply loathe, rooms in typical suburban homes with one small window on one wall, and three walls of surface on which to store stuff. Having windows on two walls in one room elevates the space, in my mind, from a simple cave in which to survive to a civilized space in which to think.
The potential for 360 degree views from the loft, save the bathroom at the top of the stairs, is thrilling to me.
The point about knee wall insulation is not lost. Having a great hat and a great coat out in the weather with no neck wrapping is a similar wardrobe malfunction.
View attachment 307800

 www.mainepublic.org
www.mainepublic.org




![[Hearth.com] Ideal floor plans for wood heat? [Hearth.com] Ideal floor plans for wood heat?](https://www.hearth.com/talk/data/attachments/308/308715-766534e8413ca299302904d736e1afb4.jpg?hash=khHuOW8G4a)