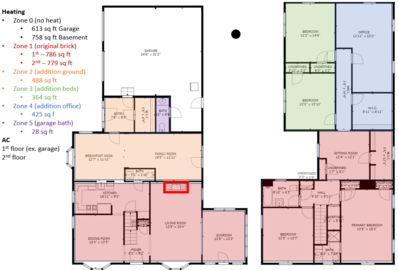Hello,
TLDR- please peek at the floorplan with fireplace highlighted in living room, how big a wood burning insert would you consider? Thanks so much!

More detail:
We will soon settle on a home whose fireplace / chimney failed it's level II inspection. The cost of joint mortar repair of the terra-cotta flue and damper installation ($7,217.25) doesn't make sense just to recover a drafty old fireplace from the 40s vs. installing an an efficient wood-burning insert and running a stainless flue within the existing chimney. The property includes a 1.5A wooded lot that we can put to use for firewood.
The house has an oil furnace and forced water radiators that I'm sure we will end up using, on 5 different control zones, colored above (one for the 1940s main brick house, 3 for areas of a 1990s addition, and one tiny zone to keep pipes in the garage bath from freezing). There is also an AC system - which I presume could be run "fan only" with one zone for each floor, but am not 100% sure since we don't have possession of the house yet. I don't know where the main intake(s) for that system are located.
We're all very new to heating with wood (aside from small cabin camping) and having been learning a ton from the forums. I'd like to size our unit appropriately to contribute meaningfully to heating, but not force us from the living room. My question are:
1) Based on the floorplan below - how much area should we realistically be thinking about the insert being able to "cover" - is that even the right way to think about it? I don't have historical oil usage to estimate BTUs and what % we might be able to replace with wood (that's the other way I would think about it, that would better reflect how good / poor the insulation is)
2) If we run the HVAC in fan mode, would that dramatically change our ability to distribute heat? Is fan mode low enough power consumption that it makes sense as a strategy from an overall energy usage standpoint? Obviously if we do that we lose some of the ability to finer control areas not in use at that time.
Perhaps these questions are moot if it's hard to get a big enough insert in our existing masonry fireplace for the total sq footage, but on the large side you have something like the Buck 91 with a giant 4.4 cu ft box that can probably put out enough heat for the whole place (assuming we can distribute it). More realistically we're gravitating towards something with a ~2.5cu ft box. We're only looking at stoves that are tax-credit compatible, not only for the $ but also as a convenient cut-off for efficiency.
Thanks so much!
P.S. the connections between living, foyer, dining and sunroom are pretty sizable

TLDR- please peek at the floorplan with fireplace highlighted in living room, how big a wood burning insert would you consider? Thanks so much!

More detail:
We will soon settle on a home whose fireplace / chimney failed it's level II inspection. The cost of joint mortar repair of the terra-cotta flue and damper installation ($7,217.25) doesn't make sense just to recover a drafty old fireplace from the 40s vs. installing an an efficient wood-burning insert and running a stainless flue within the existing chimney. The property includes a 1.5A wooded lot that we can put to use for firewood.
The house has an oil furnace and forced water radiators that I'm sure we will end up using, on 5 different control zones, colored above (one for the 1940s main brick house, 3 for areas of a 1990s addition, and one tiny zone to keep pipes in the garage bath from freezing). There is also an AC system - which I presume could be run "fan only" with one zone for each floor, but am not 100% sure since we don't have possession of the house yet. I don't know where the main intake(s) for that system are located.
We're all very new to heating with wood (aside from small cabin camping) and having been learning a ton from the forums. I'd like to size our unit appropriately to contribute meaningfully to heating, but not force us from the living room. My question are:
1) Based on the floorplan below - how much area should we realistically be thinking about the insert being able to "cover" - is that even the right way to think about it? I don't have historical oil usage to estimate BTUs and what % we might be able to replace with wood (that's the other way I would think about it, that would better reflect how good / poor the insulation is)
2) If we run the HVAC in fan mode, would that dramatically change our ability to distribute heat? Is fan mode low enough power consumption that it makes sense as a strategy from an overall energy usage standpoint? Obviously if we do that we lose some of the ability to finer control areas not in use at that time.
Perhaps these questions are moot if it's hard to get a big enough insert in our existing masonry fireplace for the total sq footage, but on the large side you have something like the Buck 91 with a giant 4.4 cu ft box that can probably put out enough heat for the whole place (assuming we can distribute it). More realistically we're gravitating towards something with a ~2.5cu ft box. We're only looking at stoves that are tax-credit compatible, not only for the $ but also as a convenient cut-off for efficiency.
Thanks so much!
P.S. the connections between living, foyer, dining and sunroom are pretty sizable


