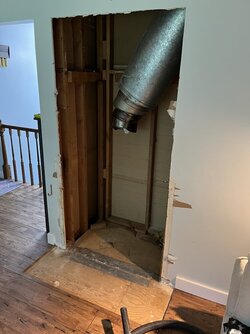I just removed a zero clearance fireplace and I'd like to install a Morso 2B Classic stove in the alcove. I have 38" of space between combustible studs. The framing itself has ventilation on the subfloor (down into basement crawlspace that has outside air coming in) on both sides and on top it's open into the attic which vents to the outside through the roof peak. The chimney would be completely replaced and exit the alcove vertically up to the roof.
I would use steel studs to frame in a slightly smaller enclosure and cover with 1/2" durock and tile.
With this stove the distance to combustibles would be 12" on each side.
Can I use the existing airflow to ventilate behind the barrier and comply with 211?

I would use steel studs to frame in a slightly smaller enclosure and cover with 1/2" durock and tile.
With this stove the distance to combustibles would be 12" on each side.
Can I use the existing airflow to ventilate behind the barrier and comply with 211?


