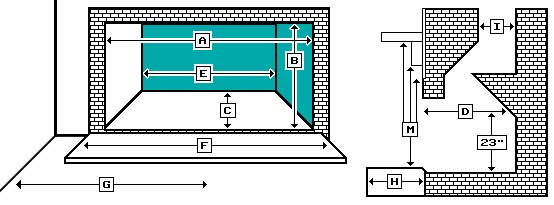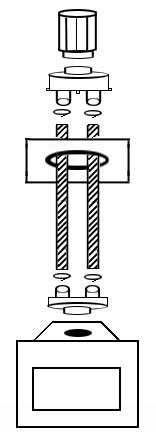
The Chimney Sweep Online Fireplace, Woodstove, Gas Stove and Barbecue Shop

The Chimney Sweep Online Fireplace, Woodstove, Gas Stove and Barbecue Shop

|
A: Minimum Fireplace Opening Width...................................................
29-3/4" Surround Panel Sizes: |
INSTALLING THE INTAKE / EXHAUST LINER KIT | ||
 | Standard Kit - Flues 10' to 17' Tall: Stretch the 35' length of 3" aluminum flex liner included in the standard liner kit to its full length, cut it in half, and attach the two lengths to the intake and exhaust ports on the adapter box with silicone sealant and sheet metal screws or pipe clamps. Silicone the sealer plate to the top of the chimney. Fish the lengths down through the plate and the fireplace damper below. Attach the adapter box to the top sealer plate with sheet metal screws and twist-lock the rain cap on. Down below, use clamps or screws and silicone sealant to attach the liners to the intake and exhaust ports on the insert.XL Kit - Flues 17' - 35' Tall: Stretch the two 35' lengths of aluminum flex liner included in the XL liner kit to the appropriate length (max. 35') and install as described above. | |
GAS HOOKUP: A short length of 3/8" standard pipe thread flex connector is used to make the gas connection while the insert is on hearth. Attach the surround panels, then slide the insert into place.
|
| NOTE: THIS DIRECT VENT GAS APPLIANCE COMES WITH DETAILED, STEP BY STEP INSTRUCTIONS FOR DO-IT-YOURSELF INSTALLATIONS. TO VALIDATE YOUR WARRANTY AND ENSURE OPTIMUM SAFETY AND PERFORMANCE, HOWEVER, FINAL SETUP ADJUSTMENTS AND INITIAL FIRING SHOULD BE ACCOMPLISHED BY A TRAINED GAS SERVICE TECHNICIAN. CONSULT YOUR GAS SUPPLY COMPANY FOR A LIST OF RECOMMENDED SERVICE TECHNICIANS IN YOUR AREA. |
