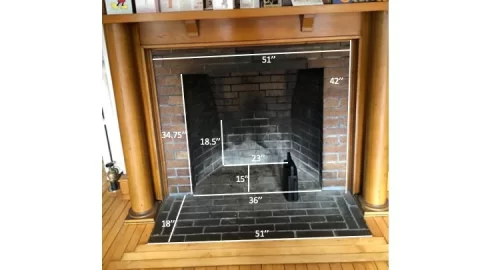Long time forum reader here, love this community and resource! My wife and I are looking to install a freestanding wood stove in an existing fireplace. Our house is 120 y.o., four square layout, 2400 ft located in western mass. The fireplace is original to the house, centrally located and on the 1st floor, unlined, and approximately 30'. We will be supplementing heating strategies, prioritizing wood, with ductless heat pumps as back-up, and oil/steam radiator as last resort. The chimney vents basement furnace, the first floor fireplace, and a second floor fireplace that is/will be unused. It looks like the flues are separate, but I am having trouble confirming that and unable to get up on the roof. If flues are separate, I assume it is safe to install an insulated liner to the 1st floor wood stove, correct? If the flues are NOT separate, whatever things need to be addressed? Do we need to block off the 2nd floor fireplace in any specific way?
Assuming we can proceed with this chimney/fireplace, we are looking to install a free standing stove and strongly considering the Jotul F45 v2 Greenville. My wife wants a simple Non-Cat stove and due to clearance concerns, this seems like the biggest (although I understand slightly undersized) and best option. The altnerative would be the BK Princess Insert, but my wife does not love the look and prefers sticking with what she knows (non-cat). Attached are dimensions of the hearth. Our plan of action and questions are:
1. Install heavy-duty flexible oval insulated liner -- there is a narrow 6'' tip and slide damper and quick maneuver to the right (looking up) -- assuming this has to do with smoke shelf and the basement flue.
2. Install insulated block plate
3. Install heat-shields for mantel and side trim. Clearances from stove top to mantel are 20"', my understanding is that a heat-shield can reduce these clearances by 50%, so we are well within that range (42 inches from floor to mantel trip). The side trim is >1 inch, so I am treating them as a sidewall (15'' clearance to side of the stove). I have 14 - 3/8'' on either side of the stove to the side trim. Can I install a simple custom heat shield to get this to code? Any concerns there?
4. Rear-venting the stove? It is my understanding that rear venting with a T-clean out is both easier to clean, while providing the added benefit of pushing the stove further out into the room. It might also help with a potentially strong draft from a tall chimney. What is the minimum depth that is added to this stove with rear vent and T clean out? The hearth extends out a total of 33'' from rear of fireplace. I was hoping to have the stove sit on this footprint and put a basic hearth extension pad in front of the stove (not extend the existing brick). Alternatively, what is the minimum height between top of stove and lintel that allows for relatively easy clean-out from a top-vent install? The opening is 34.75''. Is that even an option?
5. I don't know if will need a damper key? Given the tall chimney does it make sense to install and see if a damper key is needed or get out in front of this during the initial install? How much added cost is this?
6. Any obvious considerations that we are missing?

Assuming we can proceed with this chimney/fireplace, we are looking to install a free standing stove and strongly considering the Jotul F45 v2 Greenville. My wife wants a simple Non-Cat stove and due to clearance concerns, this seems like the biggest (although I understand slightly undersized) and best option. The altnerative would be the BK Princess Insert, but my wife does not love the look and prefers sticking with what she knows (non-cat). Attached are dimensions of the hearth. Our plan of action and questions are:
1. Install heavy-duty flexible oval insulated liner -- there is a narrow 6'' tip and slide damper and quick maneuver to the right (looking up) -- assuming this has to do with smoke shelf and the basement flue.
2. Install insulated block plate
3. Install heat-shields for mantel and side trim. Clearances from stove top to mantel are 20"', my understanding is that a heat-shield can reduce these clearances by 50%, so we are well within that range (42 inches from floor to mantel trip). The side trim is >1 inch, so I am treating them as a sidewall (15'' clearance to side of the stove). I have 14 - 3/8'' on either side of the stove to the side trim. Can I install a simple custom heat shield to get this to code? Any concerns there?
4. Rear-venting the stove? It is my understanding that rear venting with a T-clean out is both easier to clean, while providing the added benefit of pushing the stove further out into the room. It might also help with a potentially strong draft from a tall chimney. What is the minimum depth that is added to this stove with rear vent and T clean out? The hearth extends out a total of 33'' from rear of fireplace. I was hoping to have the stove sit on this footprint and put a basic hearth extension pad in front of the stove (not extend the existing brick). Alternatively, what is the minimum height between top of stove and lintel that allows for relatively easy clean-out from a top-vent install? The opening is 34.75''. Is that even an option?
5. I don't know if will need a damper key? Given the tall chimney does it make sense to install and see if a damper key is needed or get out in front of this during the initial install? How much added cost is this?
6. Any obvious considerations that we are missing?


