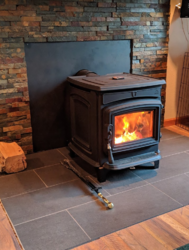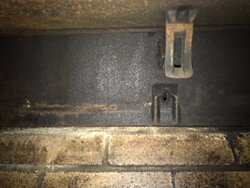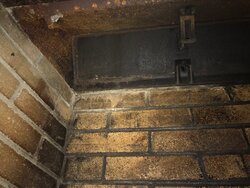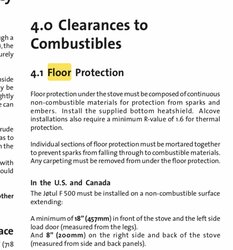Hi all,
I will be installing Jotul F500 outside my existing masonry fireplace. Right now I have Engineered wood floor with a hearth that is flush with the floor. I would like to extend the hearth maybe 20” to have proper clearances of non combustible’s. I really can’t higher or the stove pipe will not fit into the fireplace opening. Looking for ideas or any contractors that could help in Connecticut
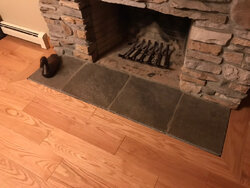
I will be installing Jotul F500 outside my existing masonry fireplace. Right now I have Engineered wood floor with a hearth that is flush with the floor. I would like to extend the hearth maybe 20” to have proper clearances of non combustible’s. I really can’t higher or the stove pipe will not fit into the fireplace opening. Looking for ideas or any contractors that could help in Connecticut

Last edited by a moderator:


