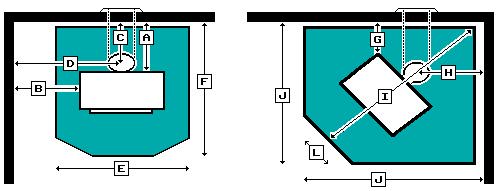
The Chimney Sweep Online Fireplace, Woodstove, Gas Stove and Barbecue Shop

The Chimney Sweep Online Fireplace, Woodstove, Gas Stove and Barbecue Shop
STOVE DIMENSIONS: 26" WIDE X 19" DEEP X 29" TALL CONNECTOR PIPE USED: 6" SINGLE-WALL OR DOUBLE-WALL STOVEPIPE
MINIMUM HEARTH (FLOOR PROTECTION) REQUIREMENTS: ANY SOLID, NON-COMBUSTIBLE MATERIAL WITH AN R-VALUE RATING OF AT LEAST 0.8 (CLICK HERE FOR R-VALUE CHART) MINIMUM HEARTH EXTENSION FROM REAR OF STOVE............ 8" MINIMUM HEARTH EXTENSION FROM SIDES OF STOVE........... 5" MINIMUM HEARTH EXTENSION FROM LOADING DOOR OF STOVE... 16"


|
|
|
| A: STOVE TO BACKWALL: NO SHIELD, SINGLE-WALL STOVEPIPE......... 18" REAR SHIELD & DOUBLE-WALL PIPE........... 12" | G: STOVE TO CORNER WALLS: NO SHIELD, SINGLE-WALL STOVEPIPE... 13" REAR SHIELD & DOUBLE-WALL PIPE....... 6" | M: HEARTH TO COMBUSTIBLES: TRIM (NOT OVERHANGING STOVE)... 48" MANTEL (IF OVERHANGS STOVE)...... 65" |
| B: STOVE TO SIDEWALL: NO SHIELD, SINGLE-WALL STOVEPIPE......... 18" REAR SHIELD & DOUBLE-WALL PIPE............21" | H: CENTERLINE PIPE TO CORNER WALLS: NO SHIELD, SINGLE-WALL STOVEPIPE... 20" REAR SHIELD & DOUBLE-WALL PIPE..... 13" | N: MINIMUM HEARTH DEPTH, MEASURED FROM FIREPLACE OPENING COUNTING EXTENSION IF NEEDED... 36" |
| C: CENTERLINE PIPE TO BACKWALL: NO SHIELD, SINGLE-WALL STOVEPIPE... 25-1/2" REAR SHIELD & DOUBLE-WALL PIPE..... 13-1/2" | I: DIAGONAL CORNER TO FRONT LOP: NO SHIELD, SINGLE-WALL STOVEPIPE... 63" REAR SHIELD & DOUBLE-WALL PIPE..... 53" | O: LINER SIZE REQUIRED........................ 6" P: MINIMUM OPENING HEIGHT.... 29-1/2" |
| D: CENTERLINE PIPE TO SIDEWALL: NO SHIELD, SINGLE-WALL STOVEPIPE........ 31" REAR SHIELD & DOUBLE-WALL PIPE.......... 34" | J: CORNER TO EDGE OF HEARTH: NO SHIELD, SINGLE-WALL STOVEPIPE... 56" REAR SHIELD & DOUBLE-WALL PIPE..... 50" | |
| E: MINIMUM HEARTH WIDTH...................... 36" | L: WIDTH OF HEARTH AT FRONT .......... 36" | |
| F: BACKWALL TO FRONT OF HEARTH: NO SHIELD, SINGLE-WALL STOVEPIPE......... 55" REAR SHIELD & DOUBLE-WALL PIPE........... 49" | COMBUSTIBLE ALCOVE DIMENSIONS: MINIMUM 69" WIDE X 65" TALL MAXIMUM 42" DEEP |
OUTSIDE AIR SUPPLIED FROM CRAWLSPACE | OUTSIDE AIR SUPPLIED THROUGH BACKWALL |
