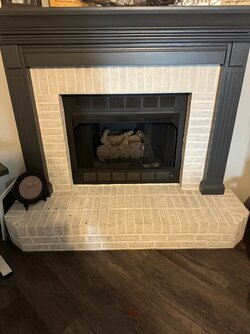I currently have a fireplace with a vent less gas system in place that I've never used and don't have a desire to use. I'm looking to replace it with a wood burning insert. I have no chimney, but am capable of running a Class A chimney pipe within code, up through the attic/roof. I know that most of these wood burning inserts call for a a chimney liner, but obviously without a chimney, I can't use a chimney liner. Does the Class A chimney pipe work in the same way as a liner or is that a no go because the units are only tested with the liner system?
The current fireplace is a brick hearth, but I'm not sure what lines the back of it other than the metal box that the gas system is enclosed with. I'm sure this will be a factor as well. I've read somewhat about zero clearance units. I'm just trying to determine what my options would be to get a wood burning insert. My fireplace is in my living room, in a corner wall. It is not on an outside wall, so venting would have to go straight up through the attic/roof.
I can supply some pictures/measurements if that would help someone in helping me! Thanks in advance!

The current fireplace is a brick hearth, but I'm not sure what lines the back of it other than the metal box that the gas system is enclosed with. I'm sure this will be a factor as well. I've read somewhat about zero clearance units. I'm just trying to determine what my options would be to get a wood burning insert. My fireplace is in my living room, in a corner wall. It is not on an outside wall, so venting would have to go straight up through the attic/roof.
I can supply some pictures/measurements if that would help someone in helping me! Thanks in advance!

Last edited:


